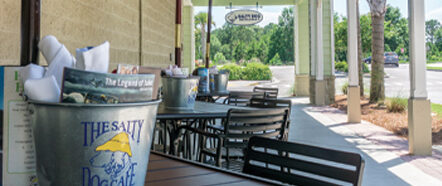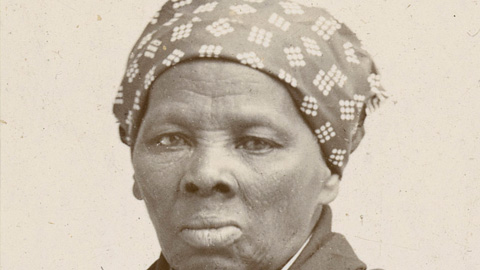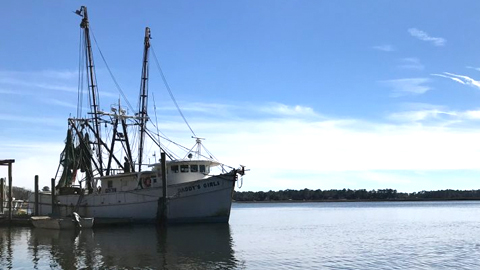‘Tis the season to delight in simple pleasures, and there’s nowhere better to do so than Bluffton, South Carolina. Stroll the banks of the scenic May River, lose yourself in one of our historic churches, wander our one-of-a-kind galleries and sip a hot drink on a gorgeous wraparound porch. Or, choose from a variety of exciting tours that will take you hiking, biking, fishing or on a journey through the past in Old Town Bluffton. Just across the bridge from Hilton Head and 45 minutes from Savannah and Beaufort, Bluffton really is the heart of the Lowcountry. With its quirky shops and local restaurants, its low-key Southern charm and some of the most beautiful historical structures in the South, Bluffton must be seen to be believed. Don’t miss it!
Welcome to Bluffton, SC!
‘Tis the season to delight in simple pleasures, and there’s nowhere better to do so than Bluffton, South Carolina. Stroll the banks of the scenic May River, lose yourself in one of our historic churches, wander our one-of-a-kind galleries and sip a hot drink on a gorgeous wraparound porch. Or, choose from a variety of exciting tours that will take you hiking, biking, fishing or on a journey through the past in Old Town Bluffton. Just across the bridge from Hilton Head and 45 minutes from Savannah and Beaufort, Bluffton really is the heart of the Lowcountry. With its quirky shops and local restaurants, its low-key Southern charm and some of the most beautiful historical structures in the South, Bluffton must be seen to be believed. Don’t miss it!
Featured Listings
Greater Bluffton Chamber of Commerce
“We are a business to business chamber bridging the gap between the bridges.” We encourage, develop and sustain great relationships that bring all concerned to a common ground entity for the common good of all concerned. Representing Businesses and the Communities in the Greater Bluffton and Okatie Areas!
Salty Dog Bluffton
An island legend with a hometown twist! At the Salty Dog Bluffton enjoy causal fare featuring salads, sandwiches, burgers and Jake’s Pizza along with daily specials and fresh seafood. Conveniently located in the Tanger Outlets.
Featured Videos
Beautiful Savannah
Tour Daufuskie
Visit the Lowcountry
Explore Bluffton
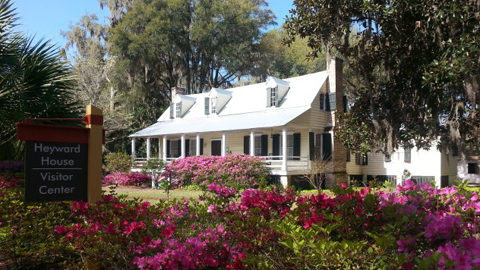
Arts
To visit Bluffton is to see art everywhere you look, particularly in Old Town, where historic architecture abounds. But this charming, historic hamlet is also a haven for artists, and boasts an impressive array of galleries. Bluffton’s gallery district has it all!

Activities
Bluffton is bursting with things to do! Soak up the atmosphere of Old Town, watch for wildlife as you mosey along the riverfront or journey through local art galleries. Get out on the water for dolphin watching, fishing, or your choice of water sport.

Local Info
Thinking about staying a while? Whether you’re looking to make the Lowcountry home, planning a stay or just want to learn more, this is the place to find out more about local services, amenities, schools and universities, transportation and more!
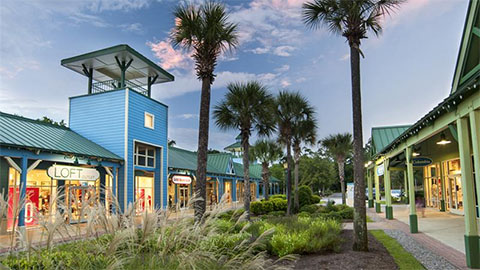
Shopping
Bursting with mom-and-pop shops, innovative artisans, eclectic galleries and amazing spaces, Bluffton is a shopper’s paradise! Discover the best of the Lowcountry’s gourmet goodies, fine arts, furnishings, antiques and more!

Dining
From inspired twists on Lowcountry favorites to family-friendly, affordable eats to the freshest in coastal cuisine, we’ve got the scoop on Bluffton’s blossoming food scene and the best local brunch and coffee spots.
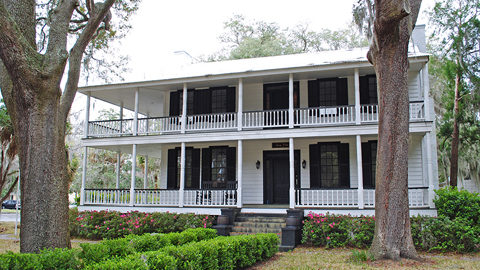
Real Estate
Your next rental or forever home could be just a couple of clicks away. From family-friendly to Lowcountry luxury and beyond, bluffton.com will help orient you to the real estate scene in magical Bluffton, SC!

